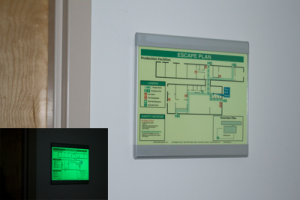Guiding People to Safety
When a facility is in a crisis situation – such as during a fire, earthquake, or terrorist attack – time is of the essence. Not only is it essential for building occupants to be able to evacuate workplaces and public areas quickly, but fire, rescue, and medical teams must use wayfinding information to provide aid. Clarion Safety escape plan signs are an integral part of a facility’s safety sign guidance system – they clearly communicate the proper evacuation path options to viewers, giving them the information they need to efficiently find escape path routes to your building’s final exits.
Building on our evacuation path marking system’s photoluminescent technology, our escape plan safety sign systems offers a turnkey solution for building owners to provide this critical information. Evacuation plan maps should be placed in areas where emergency exits are not as obvious and in well-lit spaces where they are easy to read. High traffic doorways, exits, and bulletin boards are good places to install these so that wat they cannot be missed.
What Should be Included in an Escape Plan Sign?

- Exits and handicapped accessible routes
- Exit routes and alternatives (primary and secondary exits)
- Location of fire extinguishers and other emergency equipment such as AEDs, PPE, first aid, and oxygen tanks
- Roof accessibility
- Employee location
- Exits with handicapped access
- Fire alarm locations
- Emergency evacuation assembly areas
- Roof accessibility
An Expert Solution, Ready to Meet Your Needs
Our photoluminescent Escape Plan Kit is a turnkey solution that is out-of-the-box ready for your printed escape plan transparencies and allows easy updates with revised plans as needed.
Each kit includes:
- One high-quality photoluminescent back panel, delivering fail-safe, brilliant glow-in-the-dark performance to delineate evacuation routes in blackout conditions.
- An architectural aluminum frame (available in two sizes).
- One non-glare acrylic front panel for optimum display and viewing.
- Two printable transparency sheets (more can be ordered separately).
- Pre-drilled holes in frame backings for screw mount (screws not included), or use the two included adhesive strips.
- A suction cup front panel extraction tool for ease-of-use in changing escape plans.
Plus, installation couldn’t be simpler. Here’s how it’s done:
- Mount the frame at your desired location at your facility. Insert the kit’s photoluminescent back panel and clear front panel.
- Print your escape plan map on an ink jet or laser printer using the printable transparency sheet included in your kit.
- Insert your printed escape plan transparency into the frame between the photoluminescent back panel and clear front panel. Your lifesaving sign can now be seen in both dark and light conditions.
For complete instructions on using the frame kit, view the Installation Guide.
Our Customer Service Department staff has the expertise to help you develop a standards-compliant escape plan system. Know that these signs work in tandem with our evacuation marking systems and environmentally friendly, non-electric, energy-saving photoluminescent exit signs, both of which meet the latest U.S. building codes.
