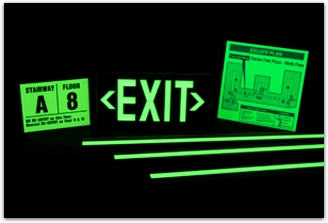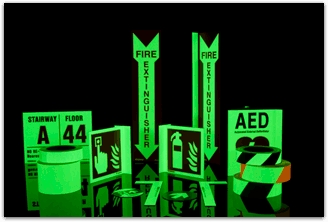
Seconds Save Lives in Times of Crisis
Seconds and minutes matter when people need to escape from your building. Whether it’s a fire, earthquake, or other crisis situation, every second counts. Clearly communicating proper evacuation paths is essential to saving lives and making high "speeds of egress" possible. (“Speed of egress” is a term used by fire protection researchers to measure the movement of people during an evacuation.)
The speed of egress goes along with the means of egress, which is a continuous and unobstructed path of travel from any point in a building or structure to a public way that consists of the following three separate parts:
- Exit Access: The travel path or area that leads from where a person is located to the entrance to an exit.
- Exit: That portion of a means of egress that is separated by construction or equipment from other areas of the building. Exit components include walls, floor, doors, or other means that provide the protected path necessary for the occupants to proceed with reasonable safety to the exterior of the building. An exit may comprise vertical or horizontal means of travel such as doorways, stairways, ramps, corridors, and passageways. Types of permissible exits are doors leading directly outside or through a protected passageway to the outside, smoke-proof towers, interior and outside stairs, ramps, and escalators in existing buildings. Elevators are not accepted as exits.
- Exit Discharge: That portion of a means of egress between the end of the exit and a public way or another safe place.
On the Cutting Edge
We’ve been highly involved in leadership positions on the standards-writing committees responsible for what are considered to be the state-of-the-art best practices for evacuation marking systems. Our founder, Geoffrey Peckham, has chaired ANSI’s Technical Advisory Group (TAG) which represents the U.S. at the ISO standards committee (ISO/TC 145) in charge of writing the global standard in this field, ISO 16069 Safety Way-Guidance Systems. He also chaired the special NYC expert committee that was set up after 9/11 to provide the NYC Buildings Department’s task force (which he was also appointed to) with a recommendation for stairwell evacuation marking systems. These recommendations for photoluminescent (‘glow-in-the-dark’) stairwell marking systems were subsequently written into the city’s high-rise building code in 2004. In addition, Mr. Peckham was responsible for writing and submitting the 21 change proposals that added stairwell evacuation markings as an optional safety provision into the NFPA Life Safety Code - 2006 (and all subsequent versions of this standard, a standard which is incorporated in whole or in part into nearly every city and municipal building code in the U.S.). Dedicating the time to serve on these committees helps our customers in two ways: 1) our input helps to advance the technology in this field, which aims to help save lives, and 2) the knowledge and expertise we have in this field is unparalleled, which gives our customers access to the best products on the market.
A Brief History of the Global Standardization of Evacuation Marking Specifications
ISO recognized the need for a building evacuation markings standard in 1995. Over the course of several years, ISO/TC 145 worked on this standard (ISO 16069) and another standard for evacuation plans to be displayed on walls (ISO 23601). Subsequent to their publication, Mr. Peckham, assisted in the process of writing evacuation marking specifications into standards headed by NFPA, GSA, The New York Department of Buildings, and UL. Globally standardizing the format and content of evacuation markings and building evacuation plans makes sense. The goal is a uniform look and feel to the visual systems used to communicate escape routes so people can easily locate themselves in relation to the building they're in, understand possible escape routes from their present location, and then to easily find and navigate stairwells to the final building exits. Whether it's a hotel room, office building, factory, or residential condominium, the information provided by these signs and markings saves lives in times of crisis.
What are OSHA's Egress Safety System Requirements?
Given the serious role of escape plan signs and evacuation marking systems, implementation of these systems in your facility should be given high priority. Effective, best practice systems play an important life-safety function for forward-thinking building owners and managers. Every Clarion Safety stairwell marking system and set of evacuation plans is backed by our expertise and customized to meet your exact requirements. Our Customer Service Department staff will work with you on options to consider for these important signs and markings, including format choices, information requirements, customer-provided artwork file formats, and order quantities. We'll walk you through the process so the end result will be a set of signs and markings for your building that suits your needs to better lead people to safety.
The following are some but not all of the best practices for egress systems outlined by OSHA and the NFPA:
- Each exit route door must be free of decorations or signs that obscure the visibility of the exit route door.
- If the direction of travel to the exit or exit discharge is not immediately apparent, signs must be posted along the exit access indicating the direction of travel to the nearest exit and exit discharge. Additionally, the line of sight to an exit sign must clearly be visible at all times.
- Each doorway or passage along an exit access that could be mistaken for an exit must be marked “Not an Exit” or similar designation, or be identified by a sign indicating its actual use.
- Each exit sign must be illuminated to a surface value of at least five foot-candles (54 lux) by a reliable light source and be distinctive in color. Self-luminous or electroluminescent signs that have a minimum luminance surface value of at least .06-foot-lamberts are permitted.
- Each exit sign must have the word “Exit” in plainly legible letters not less than six inches (15.2 centimeters) high, with the principal strokes of the letters in the word “Exit” not less than 3/4- inch (1.9 cm) wide.
How to Install Escape Plan Signs
Escape plan signs are meant to be posted in key locations; next to elevators, near stairs, outside and inside large assembly areas, and on the inside of hotel guestroom doors. It should be noted that a building's escape plan signs are meant to work in tandem with the building's egress path marking and safety sign systems so that hesitation is eliminated along the escape path. For example, the visual cues provided by our photoluminescent path delineation markings in dark conditions work in tandem with our photoluminescent floor identification, fire extinguisher, fire hose, AED, safety equipment location, and exit signs, to give people the visual cues they need to orient themselves on evacuation routes, all the way to the nearest exit.


Liability Concerns
Considering that safety and security are paramount issues in buildings today, our photoluminescent safety signs and markings can play a unique, positive role in your facility risk management plan. Your building’s occupants need to be made aware of how to escape should a crisis occur. Our signs and markings give building owners and managers the means to clearly convey this information. Notably, these signs (along with the evacuation training that occurs with the facility's employees) also provide a means to shift a measure of responsibility to the individual occupant for evacuation, thereby minimizing the building owner's/manager's risk of liability. Not providing escape route information to building occupants risks the accusation of "failure to plan" – a new form of negligence being developed in U.S. courts since the 9/11 and Hurricane Katrina disasters.
Training
The training provided by escape plan signs posted in public areas and evacuation drills (where appropriate) are a means to inform people about escape paths. Functioning much like the instructions given by flight attendants to passengers on airplanes to locate the nearest exit to their seat prior to take off, Clarion Safety's escape plan signs and evacuation markings give people the means to locate exit paths in buildings; if a crisis situation occurs, this training will be visually reinforced by your evacuation marking system.
